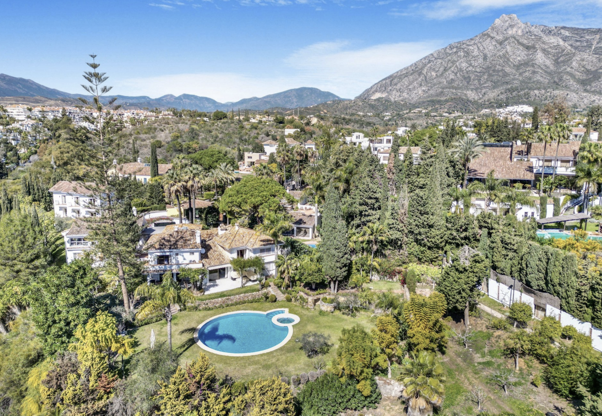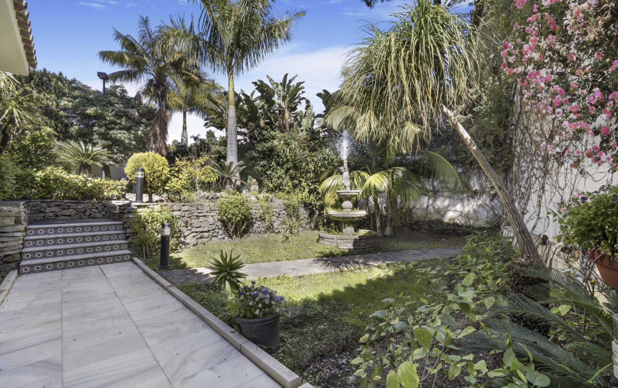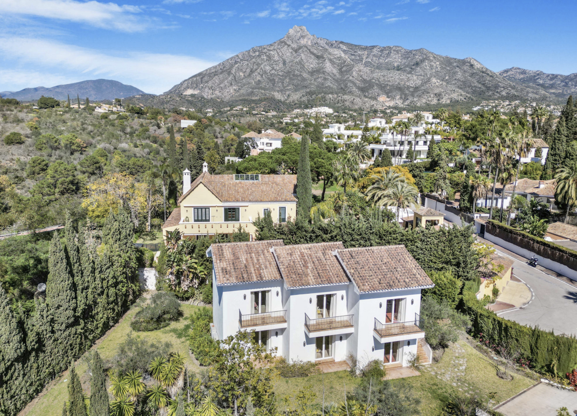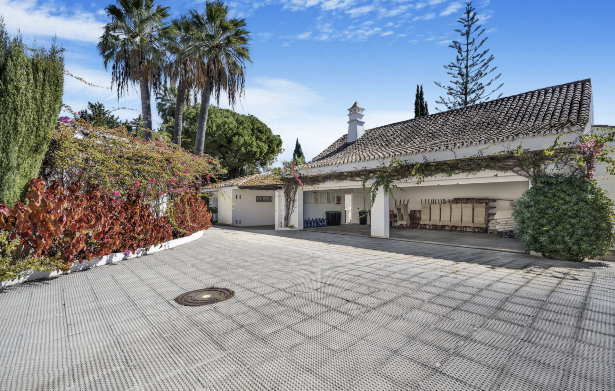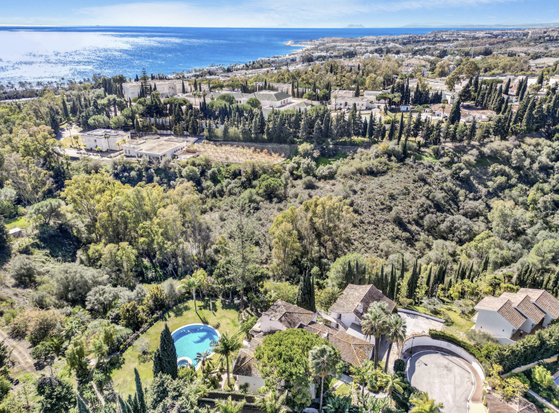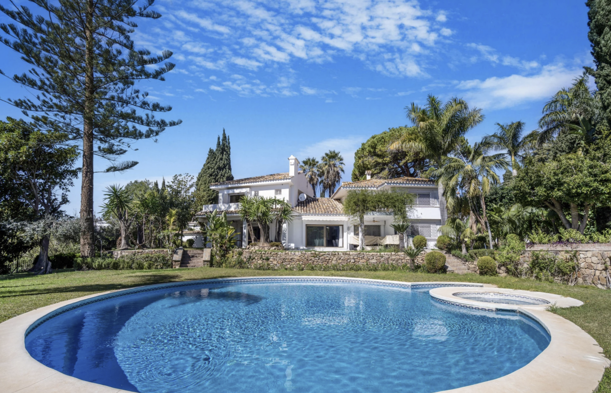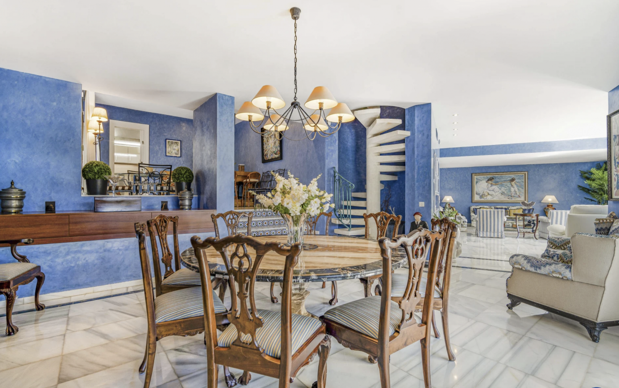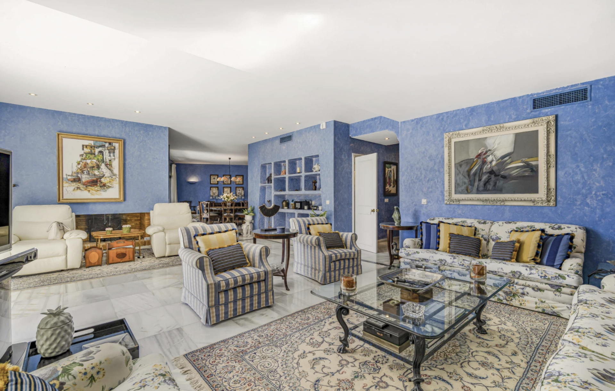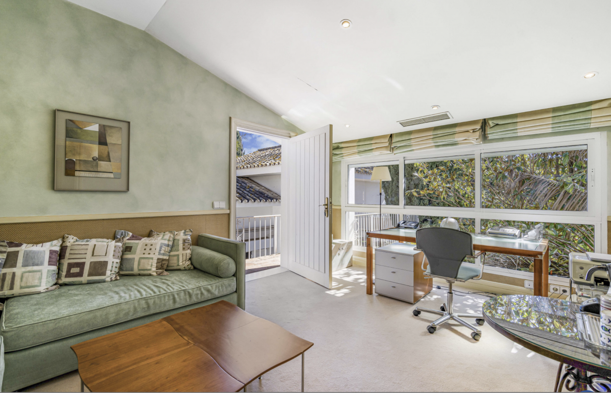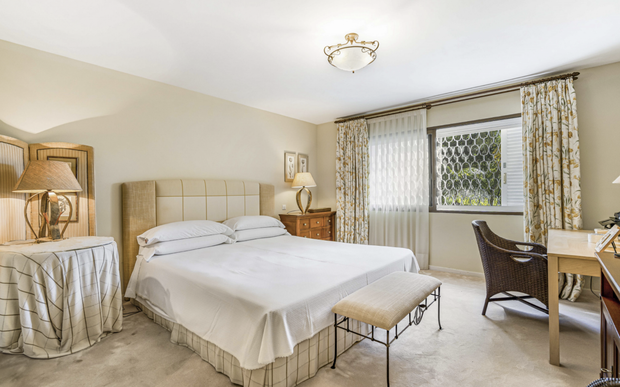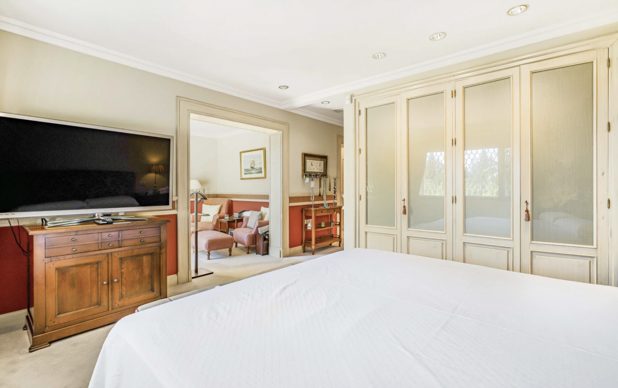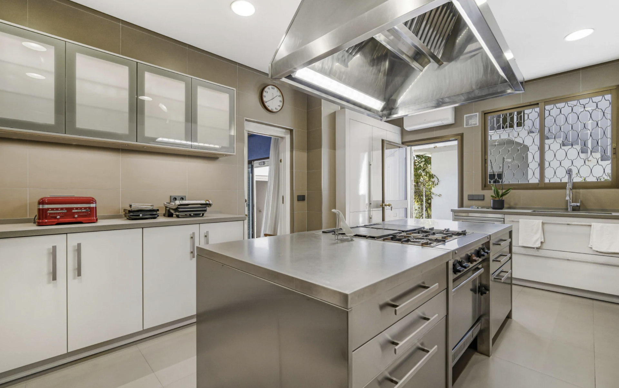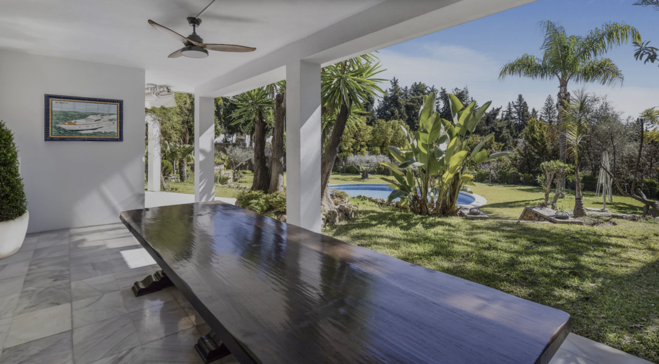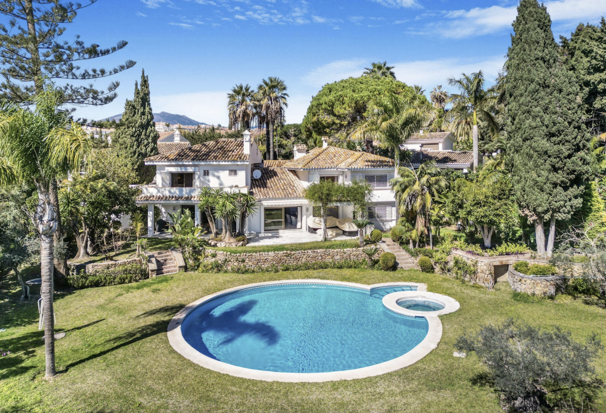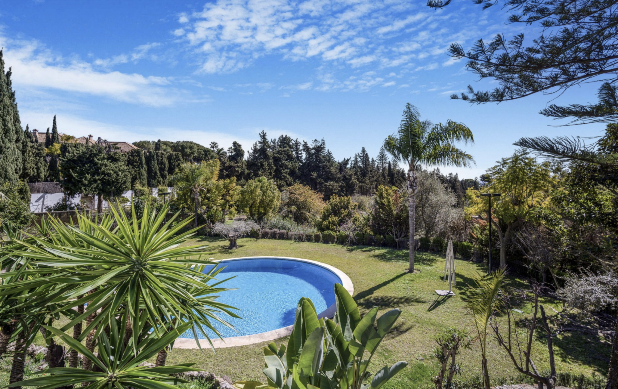Elegant Estate with Multiple Residences
JUST-00829PIn one of Marbella’s most exclusive enclaves, Las Lomas del Marbella Club, this substantial estate sits on a south-facing plot of more than 4,000 m². The setting is private and peaceful, yet just minutes from the Golden Mile’s celebrated beach clubs, fine dining, and luxury boutiques.
The main villa unfolds across two levels and is designed to accommodate both family life and elegant entertaining. From the entrance hall, a few steps lead down to a bright living room with fireplace and direct access to covered terraces. A split-level dining room complements the space, while a second, more informal dining area connects to a professional kitchen equipped with industrial appliances. Service areas extend to a wine cellar or pantry, a laundry room, staff toilet, and storage.
Bedrooms are arranged for maximum comfort. A guest wing off the hall offers two suites, while the upper floor contains the principal bedroom with its own lounge area, a private terrace with partial sea views, and a luxurious en-suite bathroom. Another en-suite bedroom completes this level. A spiral staircase from the main salon also leads to a distinctive bedroom with private terrace, creating a retreat within the home.
Alongside the main house, accommodation extends to staff quarters with two en-suite bedrooms, as well as a guest apartment complete with lounge and bathroom. The independent guest house is a standout feature: six en-suite bedrooms arranged over two floors, with upper rooms enjoying balconies and ground-floor suites opening onto the gardens. Visitors here enjoy the atmosphere of a boutique residence.
The gardens are mature and expansive, surrounding the estate with greenery. At the centre is a large swimming pool with adjoining jacuzzi, framed by wide lawns and shaded terraces. The orientation ensures natural light throughout the day, enhancing the outdoor lifestyle that defines Marbella.
Quality touches include marble floors in the reception areas, wall-to-wall carpeting in most bedrooms, centralised air conditioning in the main villa, and split systems in the guest house. Parking is provided by a double garage and additional carport.
Beyond its existing elegance, the property presents clear potential. Classified under UE-4 zoning with a 22% build volume, it offers scope for a complete renovation, expansion, or even the creation of multiple dwellings. Few plots of this scale remain in such a privileged location, making this estate not only a residence but also a strategic investment.
- Reference
- JUST-00829P
- Type
- Villa
- Location
- Marbella Golden Mile, Marbella
- Beds
- 14
- Baths
- 14
- En suite
- 14
- Build m²
- 657
- Interior m²
- 500
- Terrace m²
- 157
- Plot m²
- 4,081
- Pool
- Private
- Garden
- Private
- Garage
- Private
- Orientation
- S
- C. Year
- 1979
Additional Features
- Air conditioning
- Alarm
- Amenities near
- Barbecue
- Close to golf
- Close to port
- Close to restaurants
- Close to schools
- Close to sea / beach
- Close to shops
- Close to town
- Country view
- Covered terrace
- Dining room
- Double glazing
- Fitted wardrobes
- Garden view
- Guest apartment
- Guest room
- Individual A/C units
- Jacuzzi
- Laundry room
- Living room
- Mains electricity supply
- Marble floors
- Mature gardens
- Mountain view
- Office room
- Optional furniture
- Renovation Needed
- Sea view
- Security shutters
- Separate apartment
- Staff accommodation
- Storage room
- Study room
- Underfloor heating (bathrooms)
- Utility room
- Video entrance
Similar Properties

VILAS 12 MARBELLA GOLDEN MILE – VILLA 9
- 4 beds
- 4 baths
- Plot: 340 m²
- Interior: 375 m²

Luxury Villa with Mediterranean Views
- 5 beds
- 5 baths
- Plot: 2,000 m²
- Interior: 734 m²

